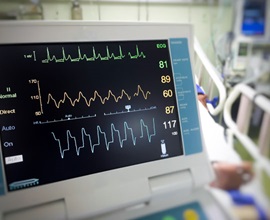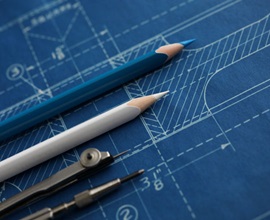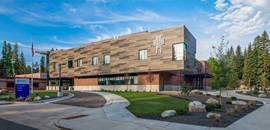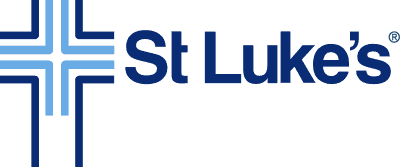
The Right Care, Right Here
For more than 60 years, our hospital has been the center of health care for our families, neighbors and friends. Since 1956, our community has worked to ensure McCall has a vibrant, forward-thinking medical center where the best physicians want to practice and patients want to receive care.
Today that means making significant changes to our hospital. We’ve maximized every space and squeezed every bit of efficiency out of our hospital, which has been remodeled, renovated, and remodeled again for decades. And our region is growing and aging, increasing the demand for healthcare services.
It’s time to truly bring St. Luke’s McCall into the 21st century and ensure we can continue to provide the high-quality, convenient care the people of our community deserve. And although medicine, technology and science have exploded with possibility, what hasn’t changed is the value we all place on having the right care, right here in McCall.
Building on Our Promise to McCall
- An expanded emergency department with additional exam rooms, a modern trauma bay, a new triage area and a designated waiting area for patients and family members.
- An expanded surgical services department with an additional operating room.
- An expanded lab, medical imaging and cardiopulmonary departments to accommodate patients, advanced technology and privacy.
- Modern labor and delivery rooms designed to meet every family’s needs and provide a comfortable and safe childbirth experience.
- Private and flexible patient rooms that increase our ability to care for more patients requiring an overnight stay.
- An expanded registration area to increase patient privacy.

Project Update
McCall’s hospital and facility replacement project new two-story addition is nearing the finish line. The final inspections are scheduled, equipment is being installed and supplies are being stocked.
The new St. Luke's McCall hospital will open for patient care on July 18.
Once all clinical operations in the new hospital are set, work will continue to complete the site work, including landscaping. This will be followed by demolition of the 1950s section of the current hospital, beginning renovations of the 1990s section and parking lot improvements.

Proposed Timeline
- 2018 - road and utility improvements
- 2019/2020 - Begin construction on new two-story hospital addition and site work.
- 2021-2023 - Interior construction of the new two-story addition and site work.
- 2023 - Move all hospital clinical departments into new two-story addition.
- 2023 (July 18) – Begin seeing patients in new two-story addition.
- 2023-2025 - Renovate 1990s portion of building and complete parking and site improvements.
We Welcome Your Questions
St. Luke's is community owned and operated. We look forward to serving the people of the West Central Mountains region for many years to come. We welcome any questions you may have about our medical center expansion, and are grateful for your interest.
For more information, please review our frequently asked questions or send us an email.
Frequently Asked Questions
Click each question below for its answer:
Dated infrastructure, lack of space, growth of services and an aging population all contribute to the need for St. Luke’s to transform our McCall hospital to deliver innovative and exceptional care for decades to come.
- Our facility is dated. Nearly half of the hospital is more than 60 years old and does not meet current standards for technology and connectivity. Our engineering systems (mechanical, electrical and plumbing) are out of date and nearing the end of their usefulness and efficiency; the last major renovation and expansion to the facility was completed in 1997. As a result, we struggle to meet ever-increasing regulatory standards.
- We are at capacity. We have maximized use of our space and squeezed every bit of efficiency out of our hospital, and remodeled and renovated multiple times to meet our community’s need. Studies show that to meet current healthcare delivery standards, based on the services we offer, we need to nearly double our current square footage.
- Demand for our services is increasing. Here is the increase in use of some of our major services since 2010:
- Emergency department visits: +59%
- Inpatient days: +63%
- Surgeries: +238%
- Medical imaging exams: +52%
- Clinic visits: +29%
- Our region is growing and our population is getting older. Over the next 10 years, the proportion of our community age 65 or older is projected to increase from 18 percent to 24 percent, resulting in greater demand for health care services. To ensure we continue to provide the best care, in a healing environment, we envision a design that anticipates the needs of those living in the West Central Mountains region when and where they need it most.
- An expanded emergency department with additional exam rooms, a modern trauma bay, a new triage area and a designated waiting area for patients and family members.
- An expanded surgical services department with an additional operating room.
- An expanded lab, medical imaging and cardiopulmonary departments to accommodate patients, advanced technology and privacy.
- Modern labor and delivery rooms designed to meet every family’s needs and provide a comfortable and safe childbirth experience.
- Private and flexible patient rooms that increase our ability to care for more patients requiring an overnight stay.
- An expanded registration area to increase patient privacy.
To make the St. Luke’s McCall facility replacement project a reality, the St. Luke’s McCall Foundation will raise a minimum of $5 million of the estimated $40 million needed to build, remodel, equip and furnish the new facility. The balance of funding will be provided through St. Luke’s Health System capital investment funds.
Thanks to the generosity of community donors, including St. Luke’s employees, physicians and board members, we are well on our way to achieving our goal. Now, we need you! Below, you’ll find ways you can help make an impact.
- Planning: 2016 to 2018
- In 2016, we made the decision to remain and build on our existing site.
- A local steering committee made up of hospital leaders and physician, community and foundation board members worked on determining total square footage needs, department adjacencies, schematic development and construction design.
- Site Prep: 2018-2019
- Road and utility approvals on Forest and State Streets.
- Reroute Hewitt Street.
- Phase 2: 2019 – 2020
- Construction of new two-story structure.
- 2020 – 2021
- Remodel of existing 1990s portion of hospital.
- 2021 – 2022
- Demo 1950s portion of hospital for surface level parking and site improvements.
You Can Help Support Community Health!
Generosity is woven into the fabric of our community. We hope you will help fund this much-needed hospital expansion. Our goal is to raise $5 million through philanthropy.
Articles & Resources
-
showing 4 of 4
-

Video
The Right Care, Right Here: David and Roxanne
David and Roxanne Peterschmidt tell why having a community hospital in McCall matters to them.
Read More -

Blog Post
St. Luke’s McCall Hospital Site Work to Begin June 18
Read More -

Video
The Right Care, Right Here: Debra
Debra Staup tells why an expanded St. Luke's McCall facility matters to patients.
Read More -

Blog Post
St. Luke’s McCall Foundation Receives $50,000 Grant to Support Expansion Project
Read More


